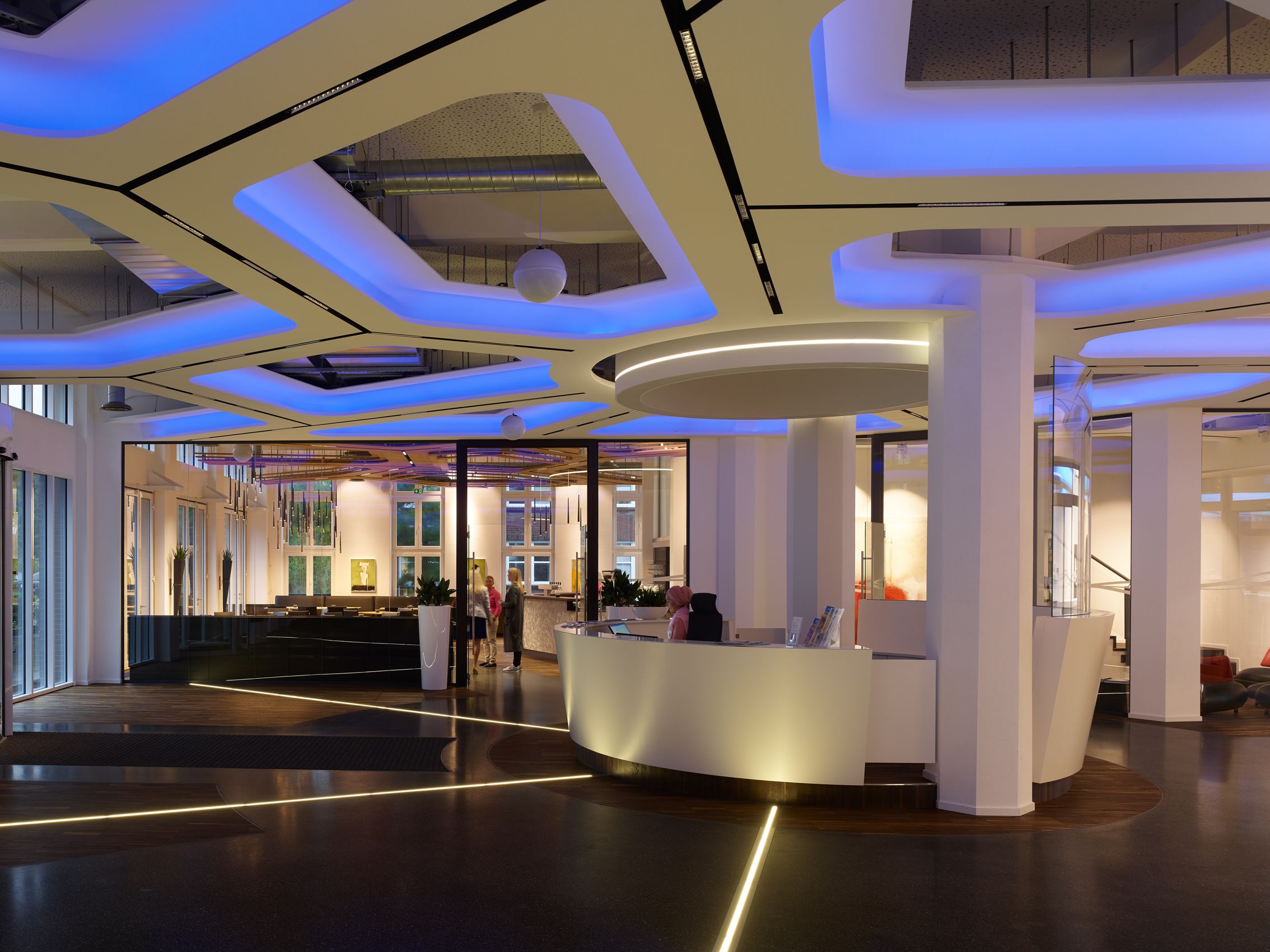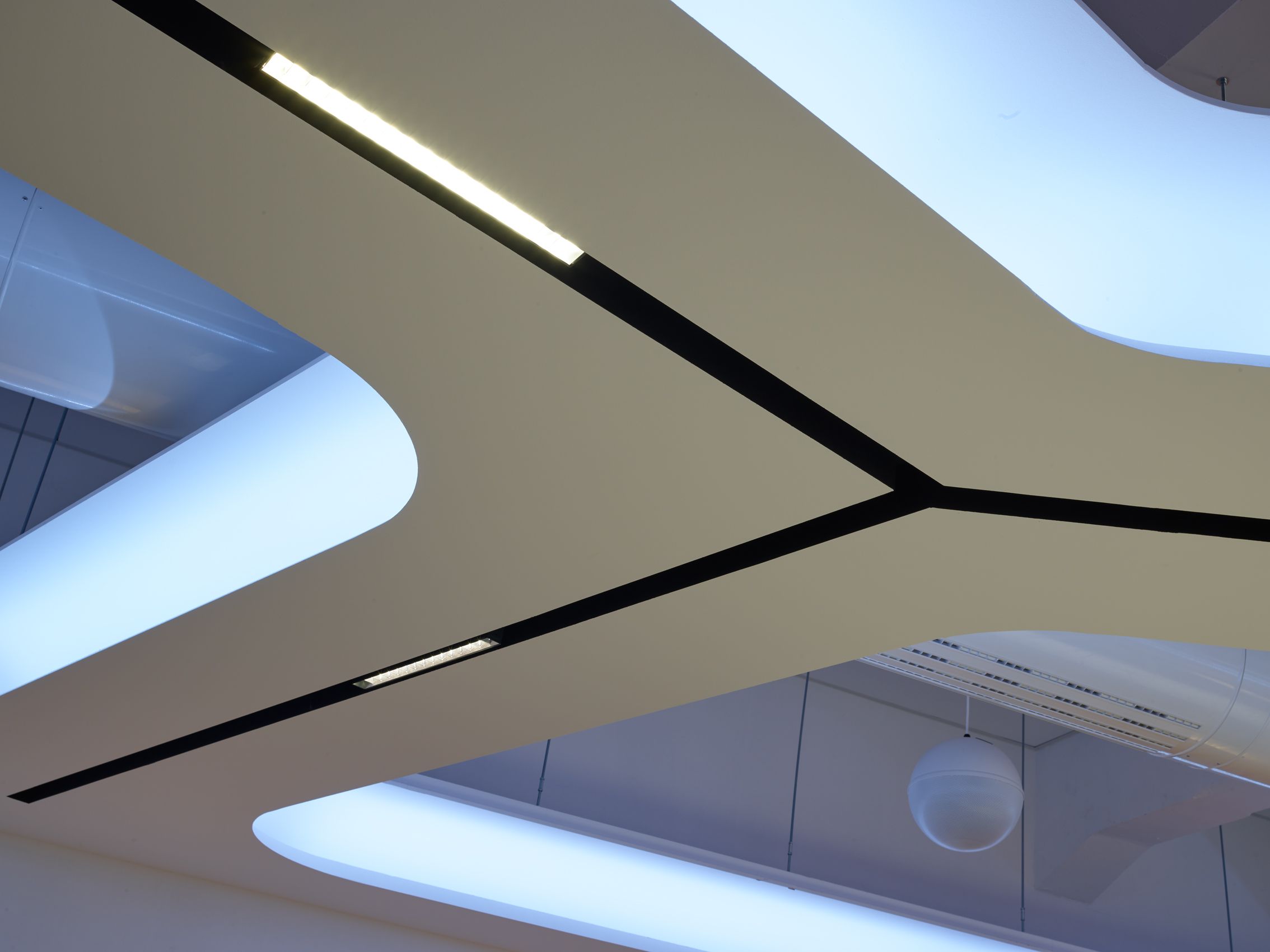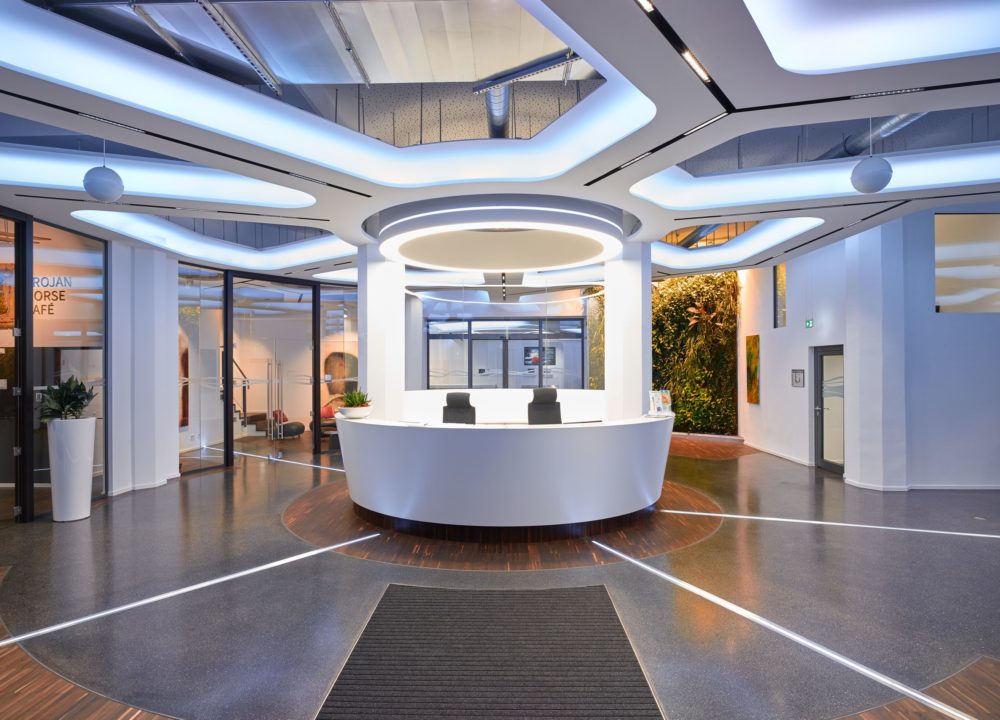WHEN LIGHT BECOMES A TRADEMARK
G Data Software AG is a provider of virus protection software. This core activity of the company is clearly visible in the new lighting concept: for the Bochum headquarters, the lighting design office Tobias Link designed a dynamic network structure that shapes the ceiling and the entire interior.
G Data launched the world’s first antivirus software 30 years ago. The Bochum-based developer for IT security solutions commissioned lighting designers Tobias and Oliver Link to design a professional lighting concept.
CORPORATE LIGHTING: LIGHT CONVEYS CORPORATE CULTURE
The planning should include the reception areas, cafeteria, restaurant and an event hall. The reception area with information counter serves as a central point of contact for customers and visitors. »G Data develops software for the World Wide Web, so we immediately thought of a network structure graphically«, says Tobias Link. Since the architecture merges openly into the adjacent cafeteria, the planners also wanted to create a homogeneous transition in terms of design.

FUTURISTIC DESIGN
The planners transferred their idea to a three-dimensional body of space. The honeycomb-shaped, cross-linked grid presents itself as a ceiling sculpture in white, a striking structure made of custom-made plasterboard moulded parts. The construction contains the components for indirect and direct light. The winglike coves have built-in RGB LED lines that provide the indirect light component. They are variable in colour temperature and can also reproduce RGB colour spaces. Within the network structure runs a 4 cm narrow light channel in which highly efficient Tunable White LED luminaires are housed. They provide direct light via two beam angles and can be controlled in colour temperature. To accentuate the reception counter, light lines are integrated in the floor in the form of beams. The light impulses can lead to or away from the counter.
A COMPLEX SOLUTION & CLOSE TO DAYLIGHT
The control is user-friendly with four programmed lighting scenarios. The system starts automatically in the morning and is oriented to the natural course of the day; outdoor sensors transmit data on brightness and colour temperature. The system also enables operation with biologically effective light in the sense of Human Centric Lighting (HCL). Two dynamic colour scenes are available for events, the fourth lighting programme is a working light.


INDIVIDUAL MODIFICATION
In the cafeteria, the ceiling sculpture continues with wooden facets that appear visually lighter and more comfortable, supplemented by pendant luminaires above the tables. In the event hall, the industrial character of the architecture is retained through the use of cubic outdoor luminaires. They can be dimmed separately and regulated in colour temperature. The general lighting can be combined with dynamic colour lighting settings for training courses, lectures or events.
PLANNER & CLIENT IN DIALOGUE
The entire project took about three to four years. »What impressed us most in this process was that G Data was convinced by the first idea, which initially seemed very ambitious, and that they believed in it«, says Tobias Link. »From design to completion, the client supported the concept«, confirms Oliver Link. The lighting planners documented the results in a video that can be seen on their website.


The lighting concept for G Data has been awarded »Lighting Designer of the Year 2017 Winners« in the category »Interior Architectural Illumination« of the LIT Lighting Design Awards. The project received a nomination for the German Design Award 2019.
www.tobiaslink.de
www.gdata.de
www.litawards.com
Fotos: Tom Gundelwein
Published in LICHT 2/18 (full-length article in the printed magazine).
www.lichtnet.de
